Village of Golf
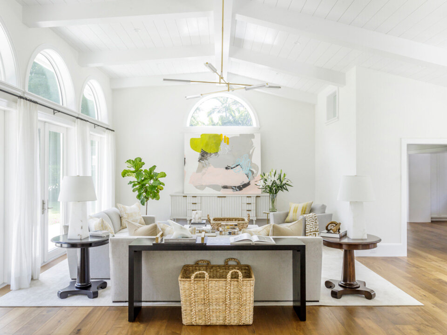
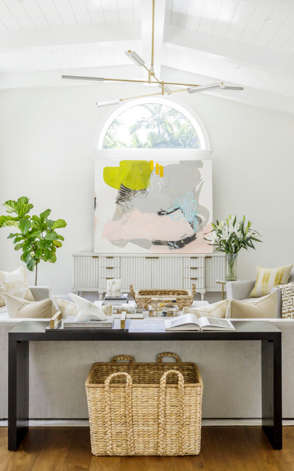
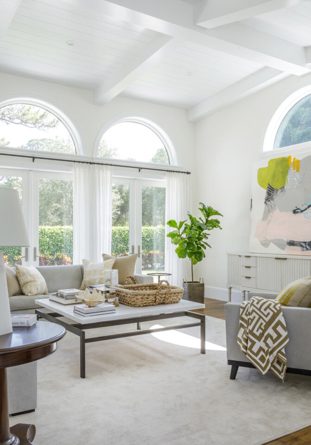
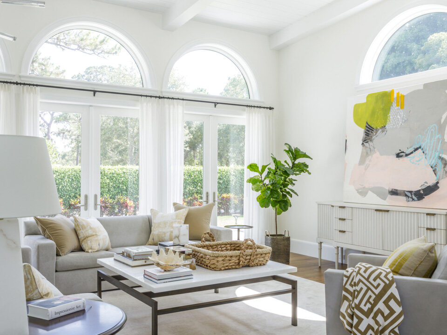
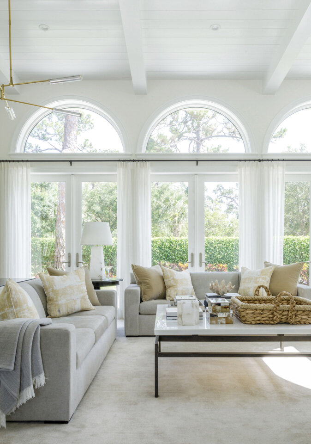
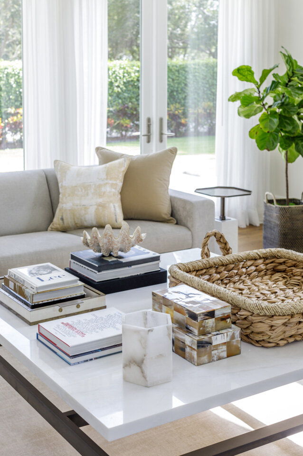
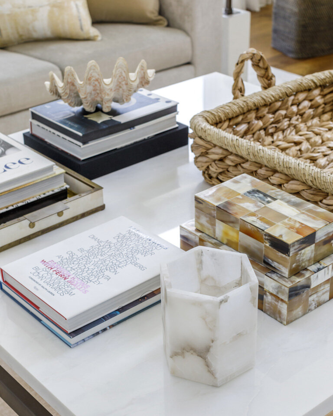
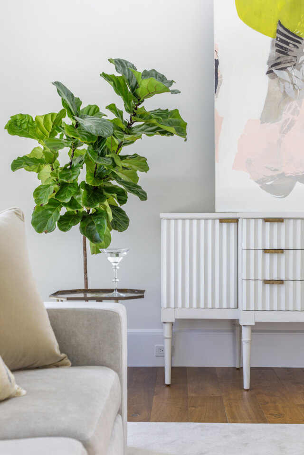
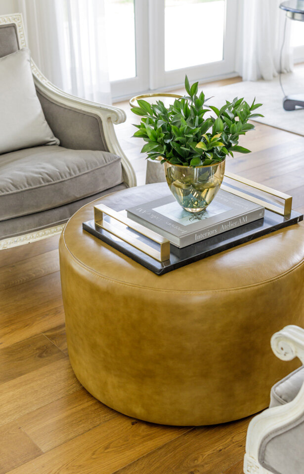
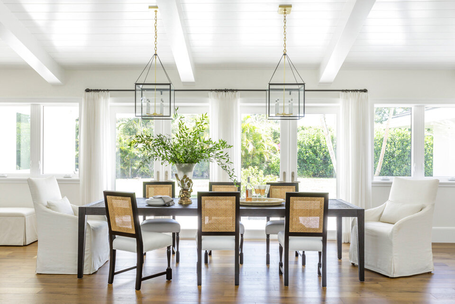
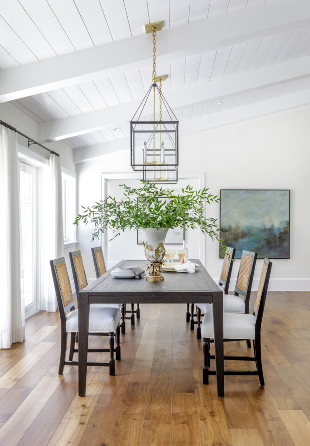

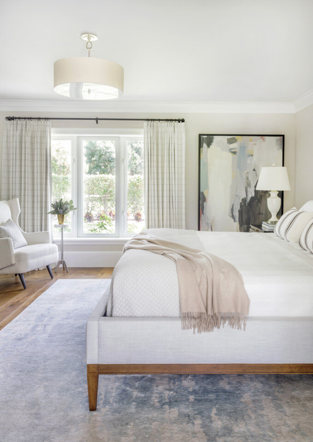
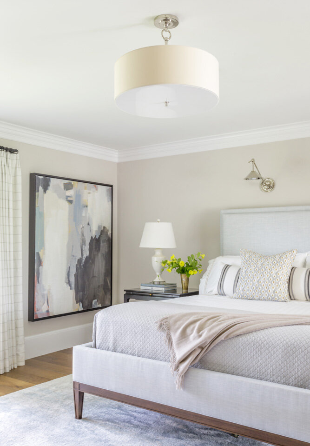
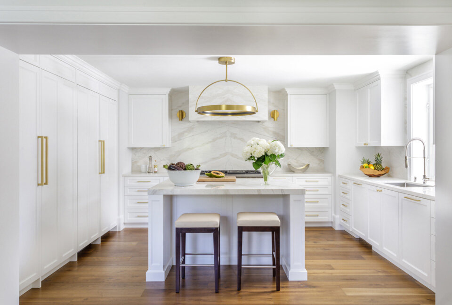
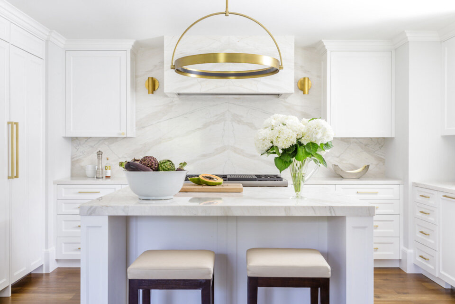
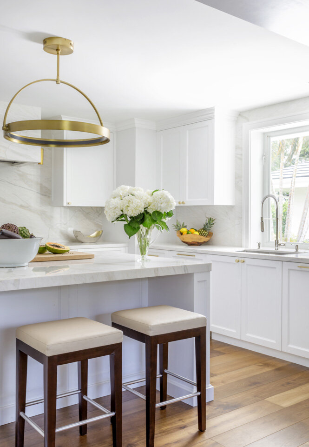
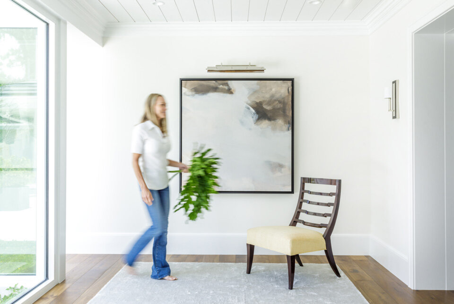
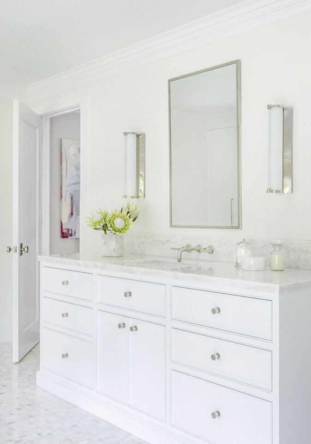
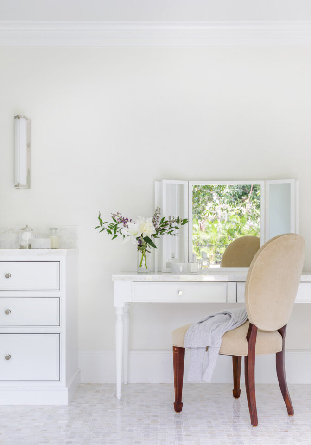
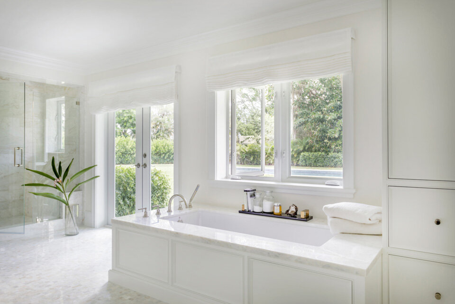
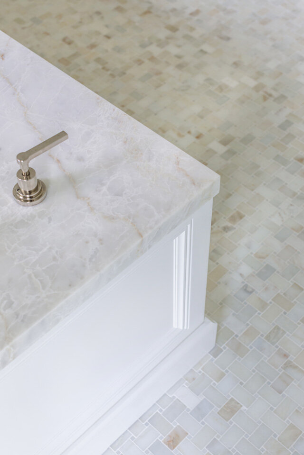
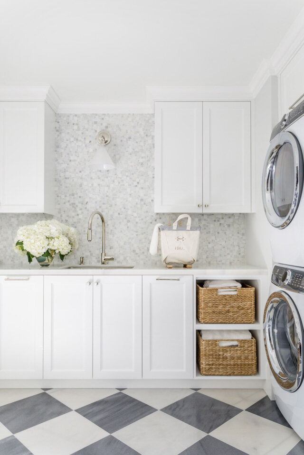

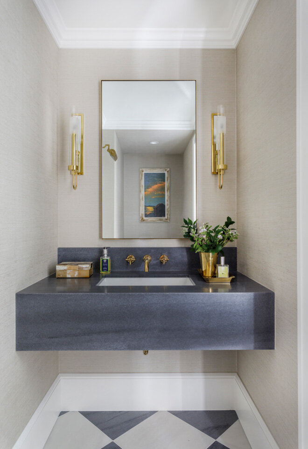
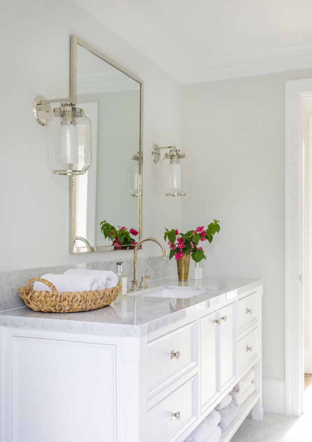
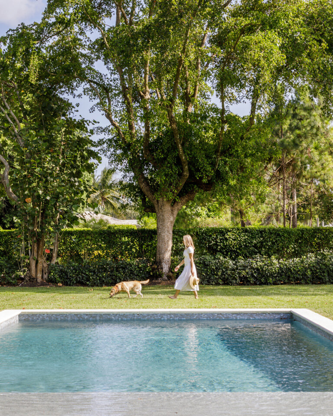
The house was originally built in 1964, and sits on an acre of land in the Village of Golf, FL which was incorporated as a municipality in 1957 by Carlton Blunt and Robert Harris. The charming community is coveted for its old-growth trees, expansive green spaces and parks (including a certified Audubon Sanctuary with a honey-bee farm), an 18-hole golf course by architect Lester George, and of course, the beautiful Country Club of Florida.
The property was purchased with the intention of fully renovating it. Some of the features the homeowner fell in love with was, of course, the community itself, but as well, the privacy the property provided. It sits on 1 acre of land next to beautiful parks on both the east and south sides, and the entire perimeter of the home is enclosed by large hedges and landscaping - all of which is almost impossible to find in bustling south Florida. The home had original Cuban tiles throughout, and with the exception of a few minor updates over the decades, hadn't really been touched since it was originally built in 1964. The house had some layout and design quirks that presented some challenges, but the most significant issue discovered during demolition included 7" thick concrete slab ceilings with tension cables running through which presented extreme structural and engineering challenges, especially related to new window and door openings, modifications to the interior floor plan, and HVAC. The entire east side of the 1 acre property was overgrown. A small grove of avocado and mango trees were removed, and a number of protected Florida Pine Trees were relocated, and a pool was added, taking advantage of the new, uninterrupted green space with ideal south-east exposure. Due to some of the structural issues, and a stubborn tie-beam that was holding the house up, with a heavy heart we had to relocate the Kitchen and remove a fire-place that had been one of the features most loved about the home. But, the result was a better-designed, more functional Kitchen, and we were able to utilize the chimney for much needed ducting due to the constraints of the concrete ceilings and tension cables. The result was a treasured private sanctuary – a light and bright home with welcoming and comfortable spaces both inside and out for easy living and casual entertaining.
